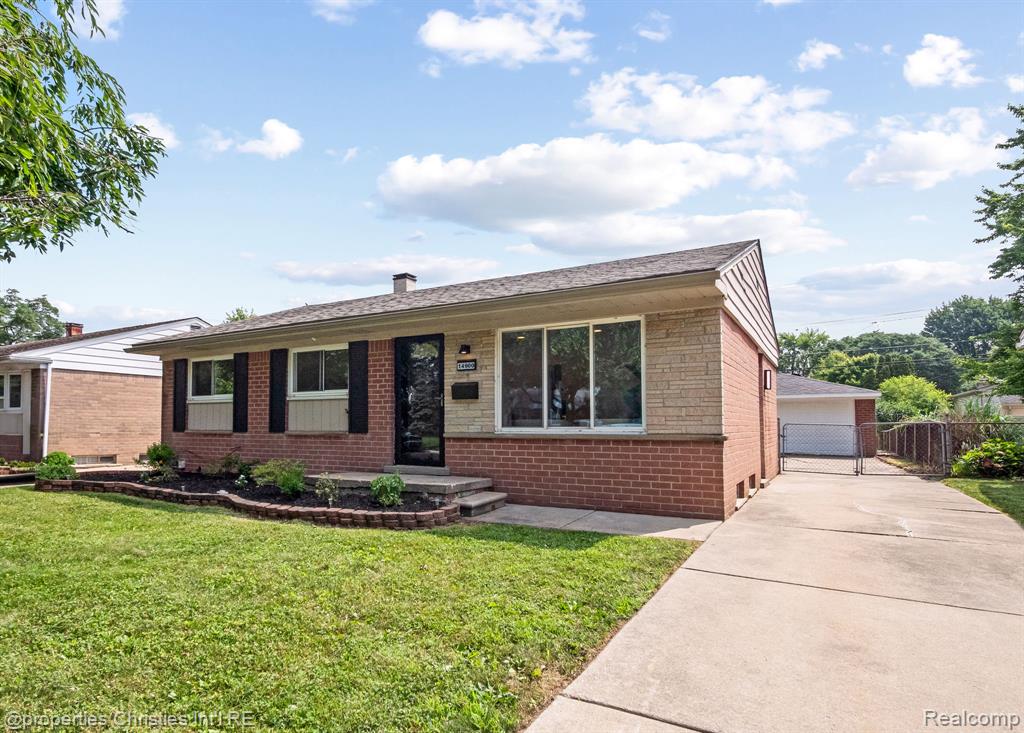Overview
- Single Family Home
- 4
- 3
- 2
- 2025
Overview
- Single Family Home
- 4
- 3
- 2
- 2025
Description
Welcome to the spacious 4 bed, 3 bath Barbados II HA at Russell Retreat offering over 3,200 sq ft of elevated living. This thoughtful Lennar floor plan features an open-concept layout with a grand dining area with souring ceilings, large loft, 9′ ceilings, 8′ interior doors, and wood-inspired LVP flooring. The gourmet kitchen shines with quartz countertops, modern island, 42” staggered cabinets, double oven, and Lennar’s Royal Collection of features. Enjoy premium carpet in bedrooms, spa-inspired baths with floor-to-ceiling tiles, and European-height vanities. Relax on screened-in paved lanai with full irrigation, gutters, and private backyard. Every detail is included, window blinds, sprinkler system, energy-efficient features, and high-speed internet with HOA. No CDD fees. With limited homesites with A+ schools, now is the time to buy!
Details
Updated on June 19, 2025 at 6:01 pm- Property ID: 2091279
- Price: $529,480
- Bedrooms: 4
- Bathrooms: 3
- Garages: 2 Spaces Attached
- Year Built: 2025
- Property Type: Single Family Home
- Property Status: For Sale
Address
Open on Google Maps- Address 2332 RIVER PARK Trace
- City Green Cove Springs
- State/county Michigan
- Zip/Postal Code 32043
- Country US
Features
- Central Air
- Convection Oven
- Dishwasher
- Disposal
- Double Oven
- Electric Cooktop
- Electric Oven
- Electric Range
- Electric Water Heater
- Ice Maker
- Microwave
- Refrigerator
Similar Listings
3901 Westpoint Street Unit ********
- $230,000
18702 Old Field Road
- $625,000
14900 Cavell Street Unit ********
- $299,900
































